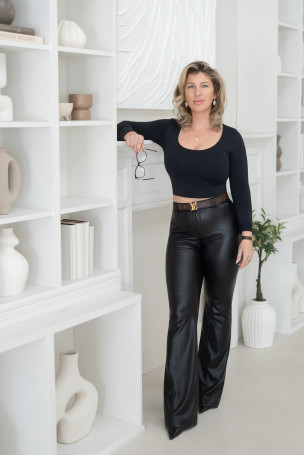
| St. Catharines | | |
25 Augusta Avenue
| 3+1 Bedrooms + 2 Baths | | | | |
Where Comfort Meets Connection
This bright living space welcomes you with serene pale blue walls and generous windows that flood the room with natural light. Gray-toned hardwood flooring flows seamlessly through the open layout, connecting effortlessly to the adjacent kitchen with its warm wood cabinetry and stainless steel appliances—perfect for modern entertaining and everyday living.
Experience the joy of shared meals in this thoughtfully designed dining space, where the open concept layout creates natural flow between kitchen and dining areas. The coastal-inspired pale blue walls and durable gray flooring set the stage for countless family dinners and casual get-togethers, while the nearby kitchen peninsula offers additional seating for quick breakfasts or homework time.
The Heart of Family Gatherings
A Kitchen That Brings People Together
Warm oak cabinetry stretches to the ceiling, offering abundant storage in this welcoming kitchen. The blue subway tile backsplash adds personality, while stainless steel appliances provide modern functionality. A convenient breakfast bar creates the perfect spot for morning coffee or casual dining, making this kitchen the natural hub of daily life.
Find your perfect retreat in these thoughtfully designed bedrooms, where rich earth tones create a naturally calming atmosphere. Herringbone and hardwood flooring add character, while built-in storage solutions keep life organized. Bright windows welcome natural light, transforming each room into a peaceful haven for rest and relaxation.
Rest, Refresh, Renew
Start Each Day Refreshed
Discover the perfect balance of comfort and practicality in these well-appointed bathrooms. Soft butter-yellow walls and classic white tile create a bright, welcoming atmosphere, while oak cabinetry provides ample storage. From morning routines to evening wind-downs, these spaces offer the perfect setting for self-care moments.
Transform this versatile lower level into whatever your lifestyle demands. With its open design and practical layout, this basement adapts to your needs—whether as a family recreation space, home office, or creative studio. Natural light and neutral tones create an inviting atmosphere that's ready for your personal touch.
Space to Make It Your Own
Everyday Convenience
Make laundry day more manageable in this efficient space. A deep utility sink and convenient storage shelf keep supplies organized and within reach, while the practical layout makes the most of every square foot. Clean white walls and classic subway tile create a bright, organized workspace for tackling household tasks.
Your Private Outdoor Escape
Step outside to your personal retreat where concrete paving creates the perfect foundation for outdoor living. A charming storage shed adds both character and functionality, while mature trees provide natural shade. The lattice fencing strikes the perfect balance between privacy and openness.
Embrace outdoor living in this spacious yard where mature trees create natural shade and privacy. Multiple zones flow seamlessly from patio to garden, offering endless possibilities for outdoor enjoyment. Whether hosting summer barbecues or enjoying quiet moments in nature, this yard provides the perfect setting for creating lasting memories.
Nature's Playground



Not intended to solicit sellers or buyers under written contract with another Realtor®. This brochure is intended to give a fair representation of the property but is not to be relied upon as a statement of fact about the property or its amenities.
Lenka Vavrek
Sales Representative
RE/MAX Escarpment Realty Inc., Brokerage
Independently owned and operated.
Independently owned and operated.
First Last
Accreditation
RE/MAX Escarpment Realty Inc., Brokerage
Independently owned and operated.
Independently owned and operated.
1320 Cornwall Road, #103, Oakville ON , ON L6J 7W5